Modern barn style house design
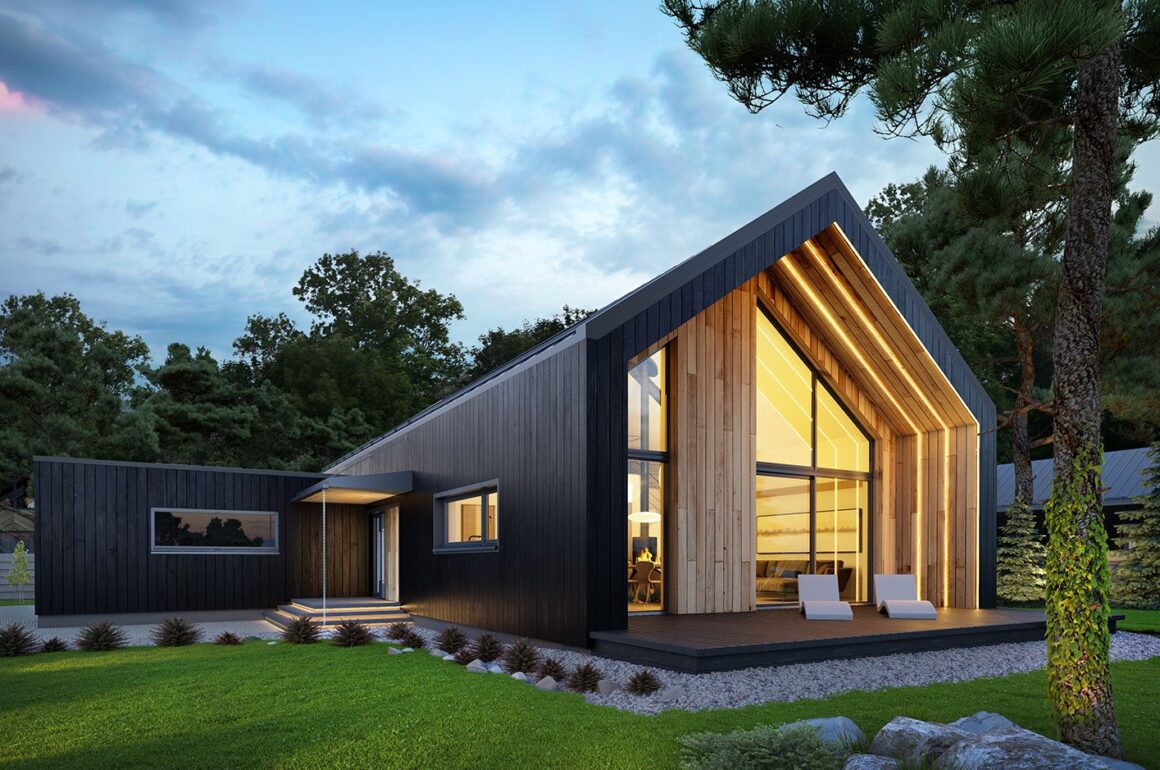
Home design continues to gain popularity, and one of the more interesting architectural trends is the modern barn style. This item draws inspiration from traditional barns, creating unique, functional and modern residences on their model. What makes a modern barn a symbol of elegance and sophisticated style today? Modern barn style house design is an excellent opportunity to explore and illustrate the harmony of tradition and modernity. It is a combination that transforms a living space into a unique work of art. What’s more, it allows you to draw inspiration from nature and gives you the opportunity to experience the unique charm of a traditional barn, without sacrificing the convenience and functionality that modern technology provides.
Modern barn style house design
The beauty of design allows you to create a place that reflects both individual character and the beauty of the surrounding nature. With its distinctive rectangular plan and two-bay roof, the body of the modern barn is an inspiration for contemporary single-family homes. It is a tribute to the classic structures of rural farm buildings. Nowadays, unique designs of modern barn are being created, which will certainly be a source of delight and inspiration for many people.
One of the most distinguishing features of modern barns is large glazing. They allow for better lighting interiors, while creating a sense of space and continuity between the interior and exterior.
The internal layout of the spaces focuses on openness and spaciousness. This makes them ideal for families and people seeking harmony between functionality and modern design. What’s more, single-family homes created in the style of a modern barn offer almost unlimited design possibilities. Their open concept allows you to customize the space according to the needs of the residents.
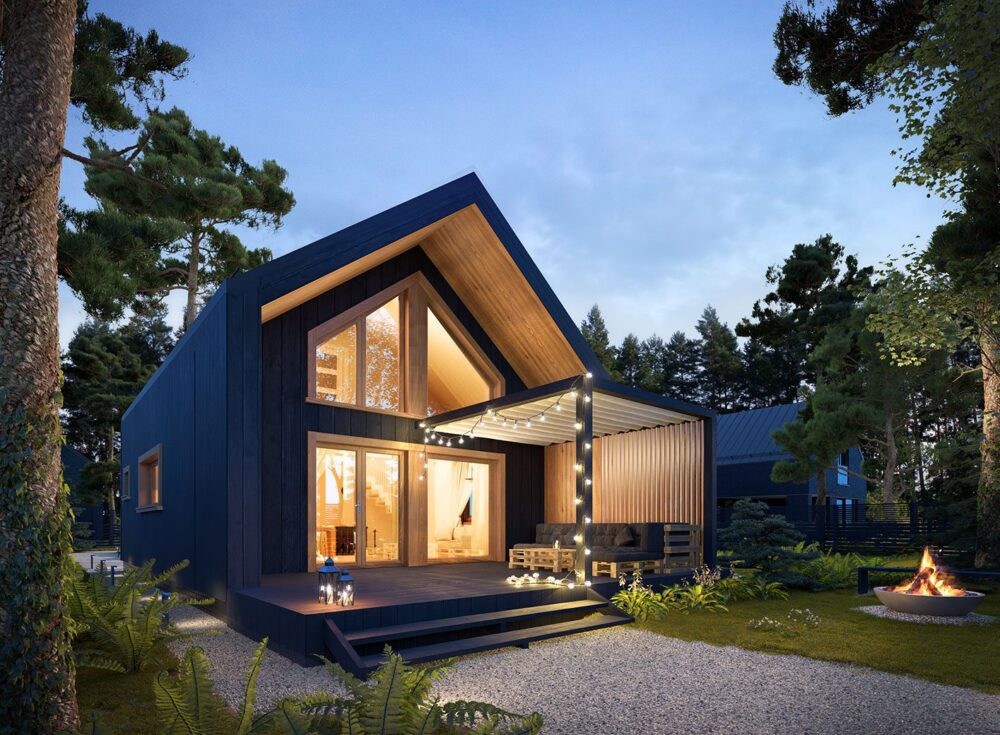
Who is a modern barn for?
The modern barn is a fascinating architectural concept that is increasingly winning the hearts of people around the world. Its unique aesthetic combines traditional elements with modern architecture. Above all, it stands out for its simplicity, yet innovative approach to shape and function. This vision makes the design of the modern barn, attracts the attention of lovers of modern design. It is an attempt to reinterpret the familiar in a fresh new way.
The modern barn is an ideal place for those who appreciate originality and individuality. Its open and well-thought-out space creates endless arrangement possibilities. In such an environment, both the whole family will discover the perfect place to spend time together, and a person who appreciates solitary moments of reflection will find their retreat. This is the perfect place for anyone looking for a unique living space that will separate them from the hustle and bustle of everyday life, but at the same time will be a modern and functional place.
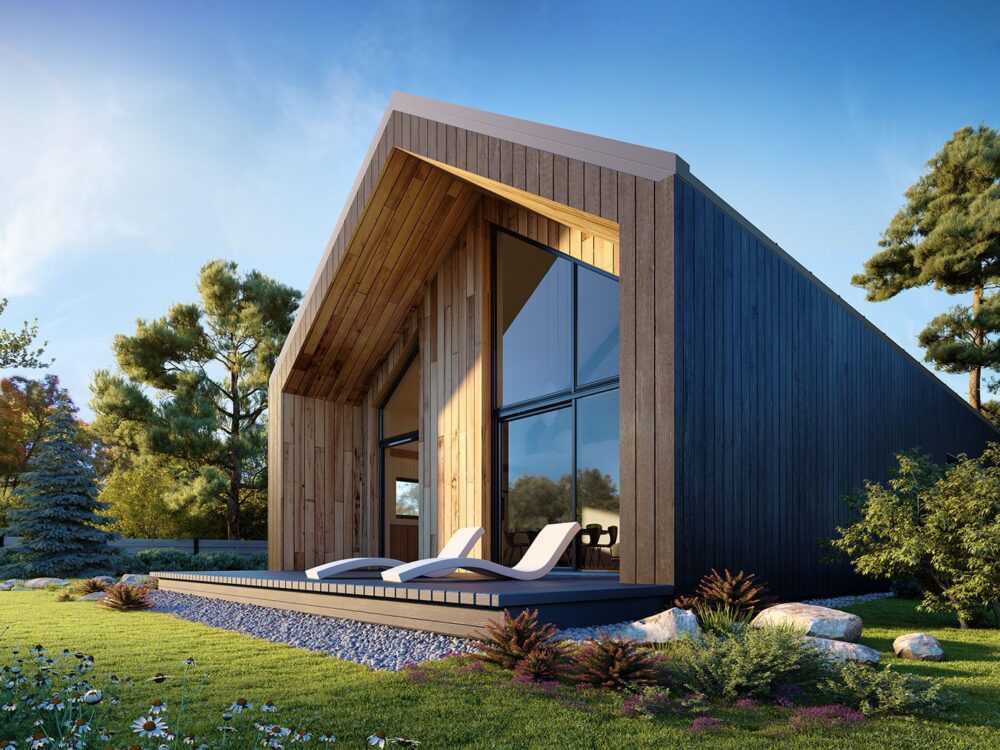
Prices of modern barn projects
If you’re wondering how much it costs to realize such a dream, here are some prices for sample modern barn designs:
A functional house for a family of 4 with an area of 99,92 m2:
This project is the essence of comfort for a family of four. It features a spacious area that connects the living room with the dining room and kitchen, as well as three comfortable bedrooms. The large glazing of the living room and the partially covered terrace add to its unique character. The price of this project is 4400 zł.
Modern house on a rectangular plan of 109,48 m2 with a mezzanine of 49,39 m2:
A characteristic feature of this home is its eaveless body and large glazing, which give the interior brightness and modern style. The overall design fulfills the utility program on the first floor, and an additional mezzanine floor offers many design possibilities. For this project you will pay 4600 zł.
A project with a floor area of 112.06m2 and a mezzanine of 49.39m2:
Set on an “L” plan, the eaveless block adds a unique character to the space. Large glazing in the living room not only lets in an abundance of natural light, but also adds a modern, fresh character to the whole. The open space of the living room creates a sense of luxury and gives ample room for individual arrangement. The project, despite its simplicity, has been designed to ensure maximum functionality of each space. The cost of such a project is 5000 PLN
Single-family house with a usable attic 117.8 m2:
The single-family house with a usable attic combines economy with comfort. It does not lack functionality: a spacious first floor with a living room and kitchen, as well as an additional room and bathroom, and an upstairs with four bedrooms. The whole, with an area of 117.8m2, was designed to optimize construction costs as much as possible, without sacrificing the convenience of living. The cost of such a project is 4400zł.
Buying a design for a modern barn is an investment that translates into comfortable living and the satisfaction of living in a thoughtful space. When choosing the right design for you, it is worth paying attention to all the details and tailoring it to individual needs and preferences.
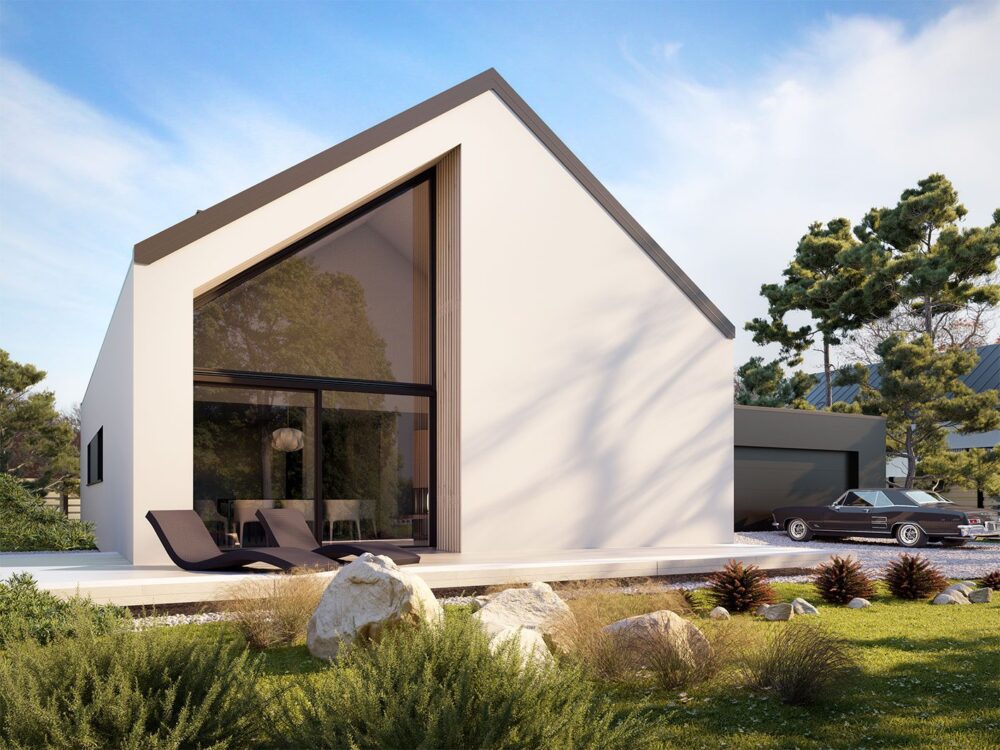
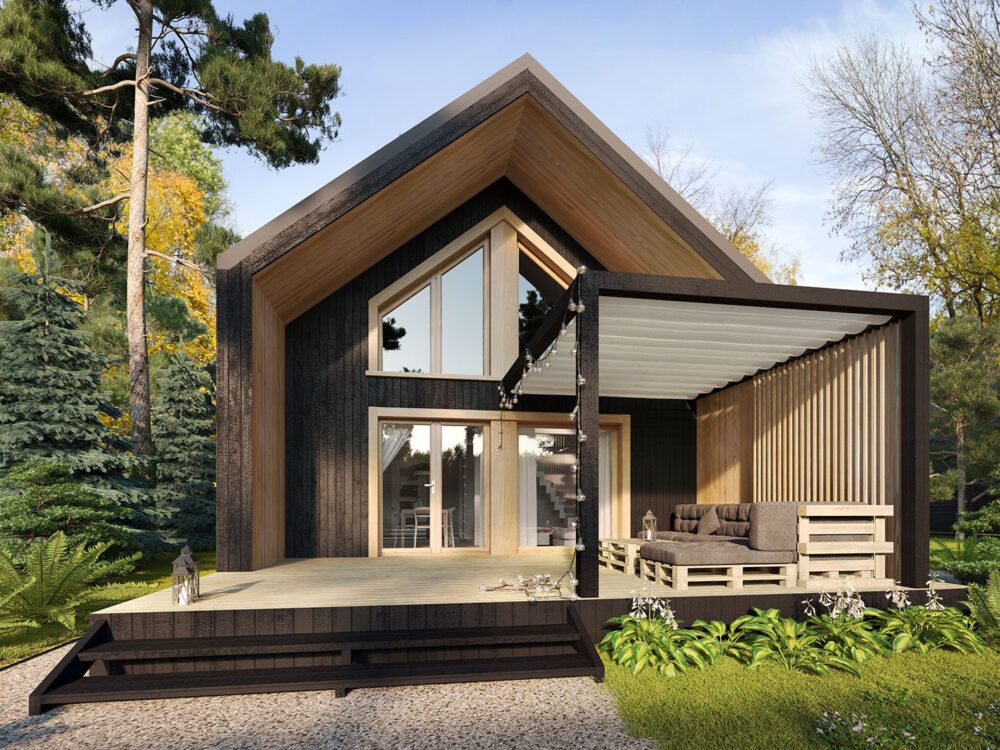
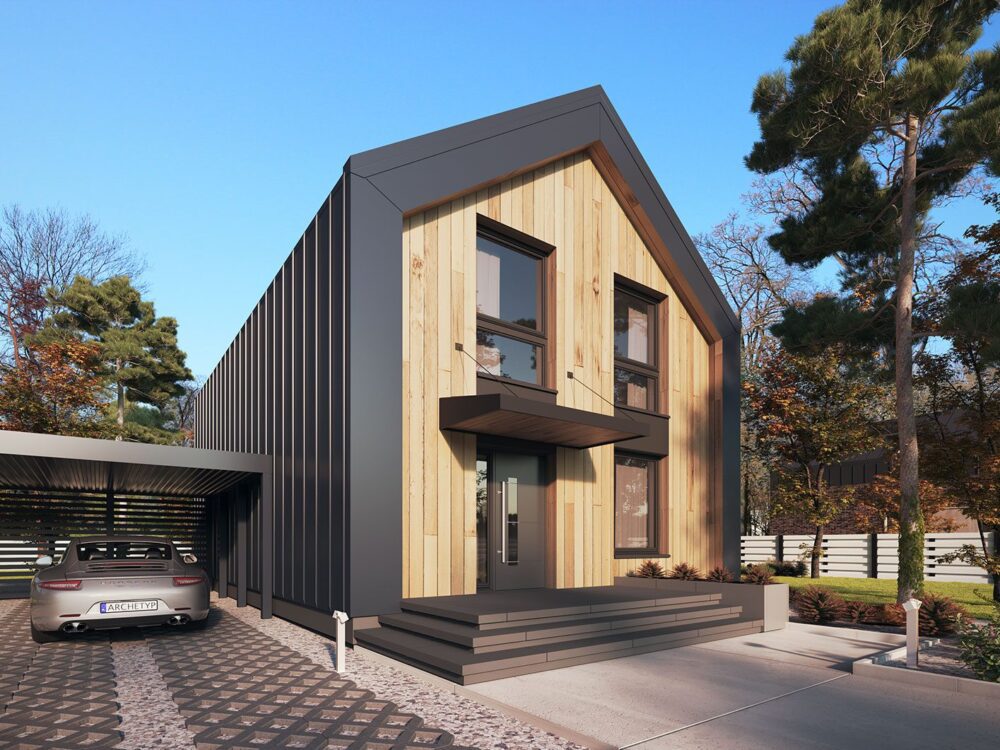
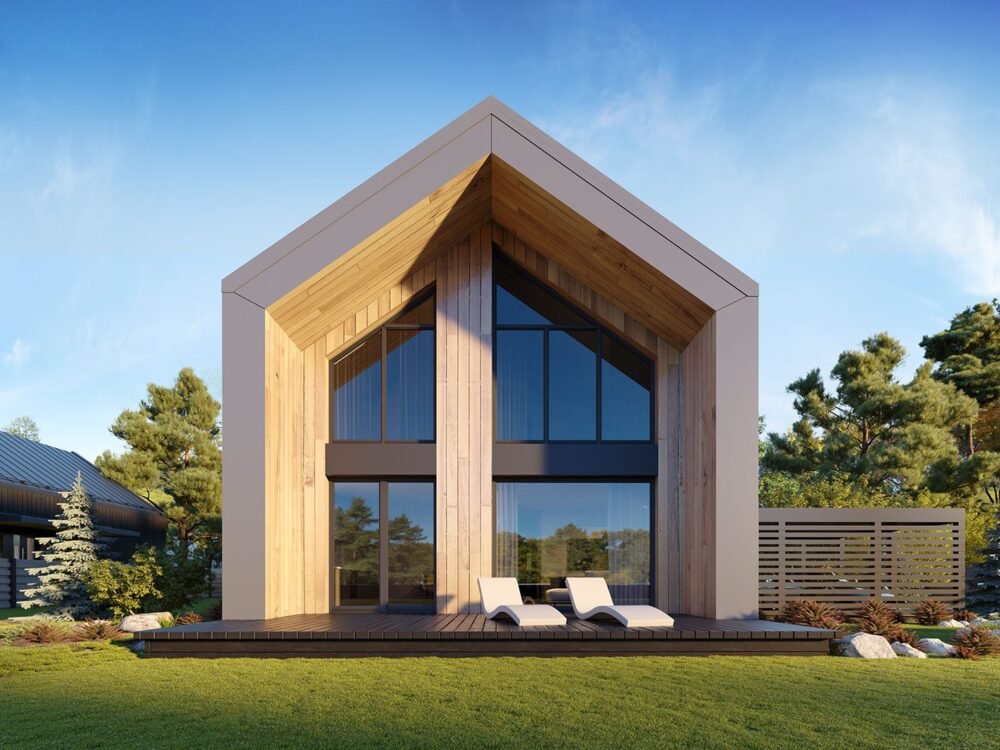
House of the future – Modern barn style house design
Modern house designs focus on multi functionality, aesthetics and living comfort. The modern barn, a response to these needs, combines traditional architectural features with modern design solutions.
In such a home, the space is designed thoughtfully. The bedroom, an intimate and personal place, is isolated from the rest of the house, offering a moment of respite and privacy. On the other hand, open spaces such as the living room and kitchen are created for integration and spending time together. Large windows, often reaching from floor to ceiling, fill the interior with light, while creating a sense of harmony with nature.
The modern barn is a balance between privacy and social life, between tradition and modernity. It’s a place where every corner is carefully thought out to meet the greatest demands, while not losing its unique character.
The modern barn also takes into account the needs of people who want to spend time outdoors, valuing contact with nature. That’s why many such designs include a thoughtfully designed terrace. It is an ideal place to relax After a hard day, meeting with friends or family breakfasts outdoors. The terrace is a kind of extension of the interior of the house, being at the same time a refuge of respite and tranquility. Surrounded by greenery, it allows a moment’s respite from the hustle and bustle of city life, and often offers incredible views of the surrounding nature. Thanks to this combination of functionality and aesthetics, the modern barn is becoming a dream home for many who desire harmony between a modern lifestyle and proximity to nature.
What distinguishes a modern barn?
The modern barn is a unique combination of the design of traditional construction with a modern approach to architecture and design. The features that define it create not only a functional, but also an aesthetically appealing space.
What makes a modern barn so special:
- Aesthetics: The modern barn is a unique building style that draws inspiration from simplicity and functionality, making its design minimalist, but not lacking in depth. A characteristic feature of this type of building is its rectangular shape, which gives the whole a geometric harmony. Large glazings not only emphasize the modernity of the structure, but also introduce an abundance of natural light into the interior, creating an impression of openness and spaciousness. In addition, the gabled roof, often found in this type of building, alludes to traditional barns while fulfilling practical functions. This combination of modernity with elements referring to tradition makes the modern barn not only functional, but also aesthetically pleasing and innovative.
- Materials: The materials used to construct contemporary barns combine sustainability with environmental concerns. Modern architects and are increasingly turning to eco-friendly raw materials. These sustainable choices not only help protect the planet, but also add unique character and natural aesthetics to buildings. Thanks to the latest technologies, modern barns not only look beautiful, but are also environmentally friendly and friendly to their owners’ wallets. Recuperation systems allow the recovery of valuable heat that would be lost in traditional buildings, while advanced thermal insulation solutions ensure that the right temperature is maintained inside the building all year round. The end result is low-energy buildings that blend harmoniously with the surrounding environment, while offering comfort and modernity at the highest level.
What else distinguishes modern barns?
- Open interiors: At the heart of the modern barn is spaciousness, which is the essence of its style. Open interiors not only provide unlimited design possibilities, but also let in a stream of natural light, giving the interior a light and airy feel. This gives residents not only the impression of more space, but also full freedom to shape every nook and cranny according to their own needs and preferences.
- Integration with nature: Architects and designers are making sure that the barn is not only part of the landscape, but also an extension of it. Large glazings create the illusion of a seamless transition between the interior and the outside world, terraces invite people to spend time outdoors, and natural materials used in the interiors, such as wood and stone, create a bridge between the building and its surroundings.
The modern barn combines aesthetics with the latest trends in architecture. It draws inspiration from traditional farm building forms, offering spacious interiors, innovative technological solutions and attention to every detail, even the smallest. This is an excellent choice for those who want to combine in their home the soul of the past with the comforts of modernity.
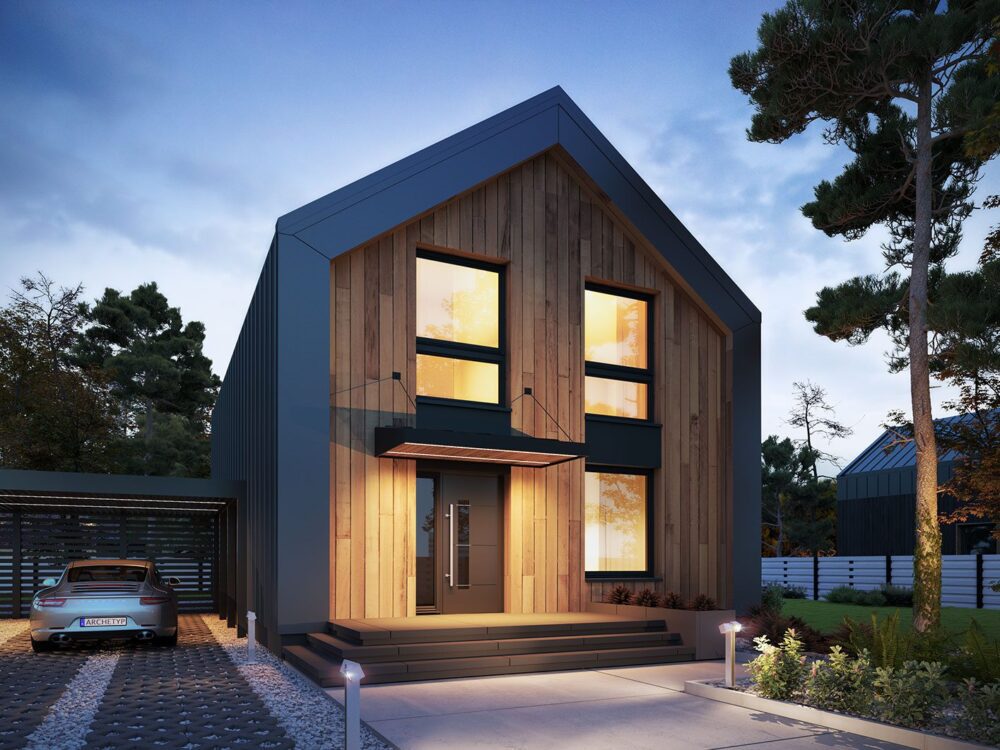
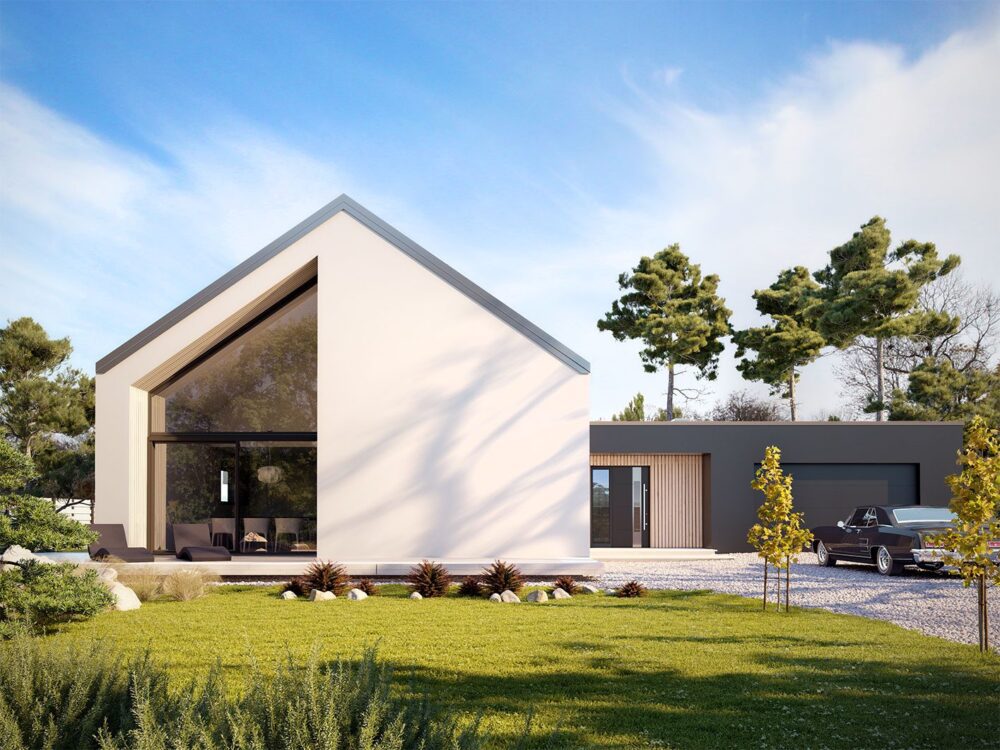
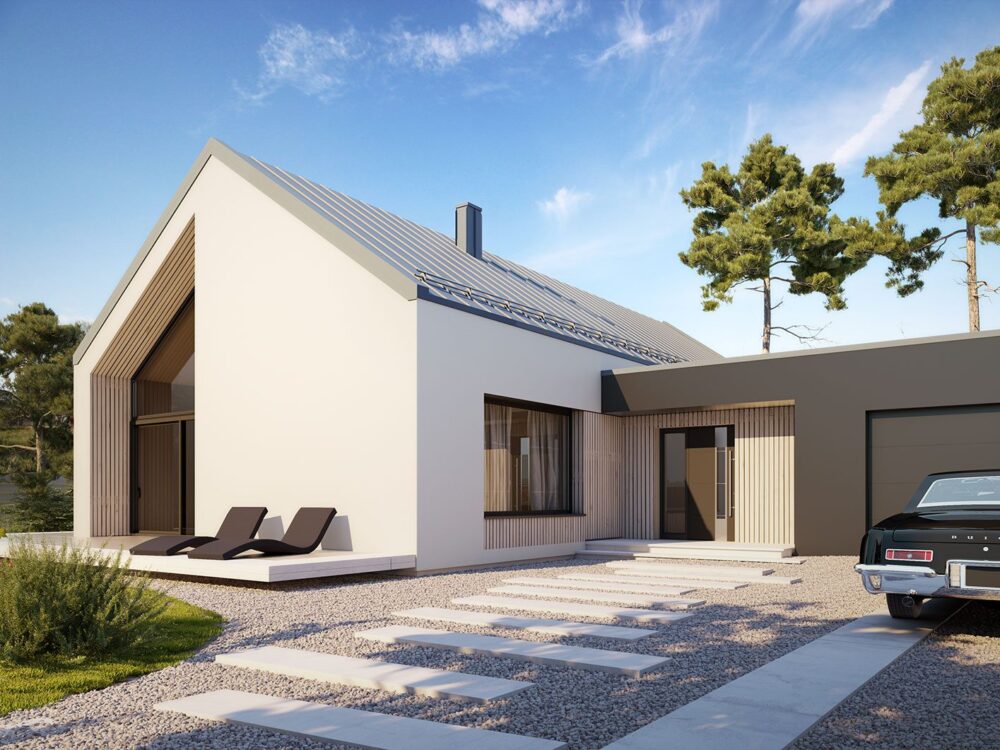
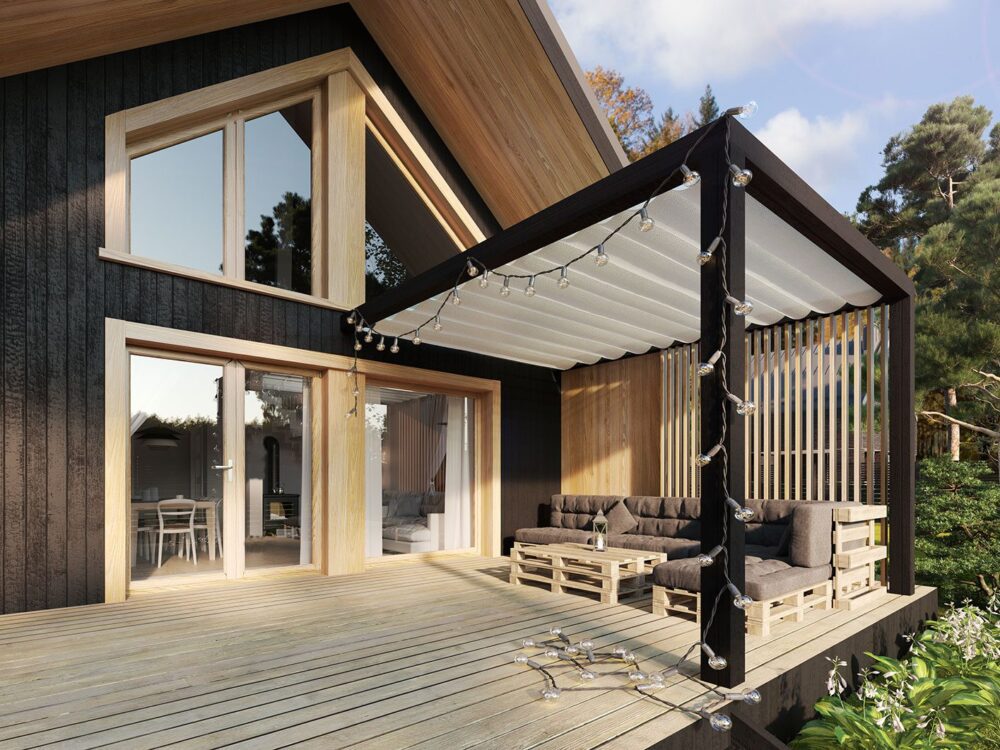


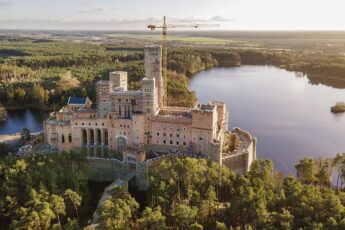
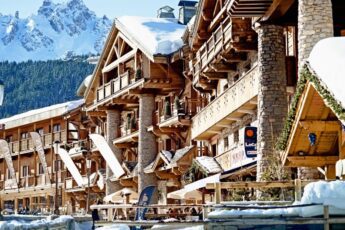
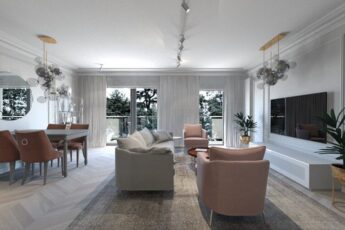
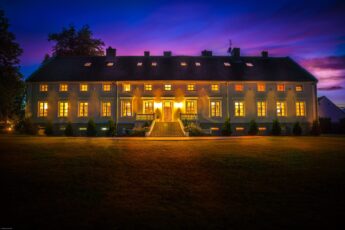
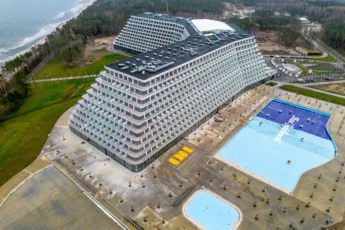
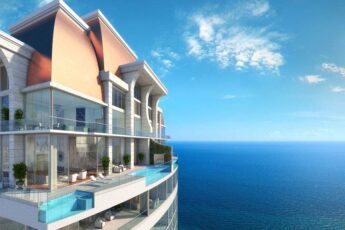
Leave a Comment